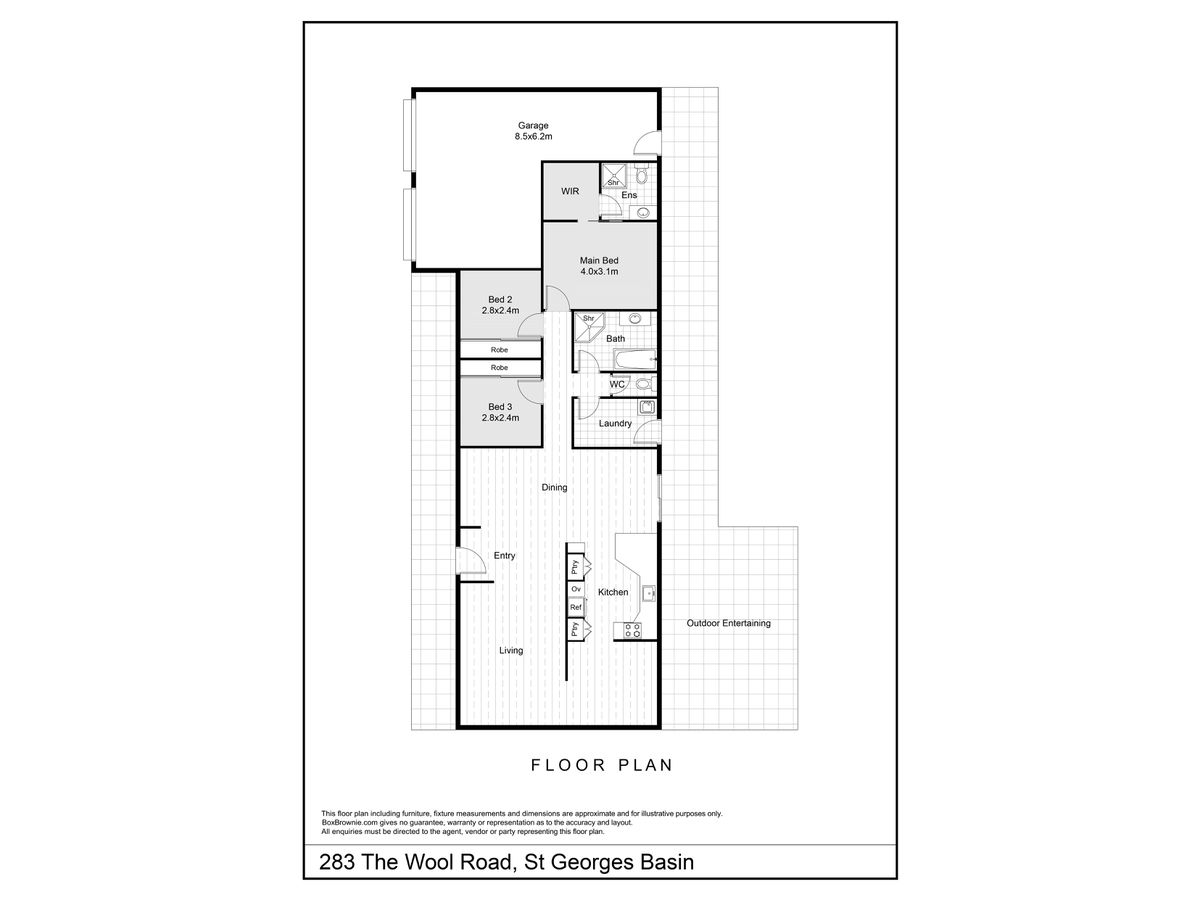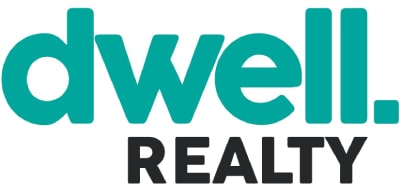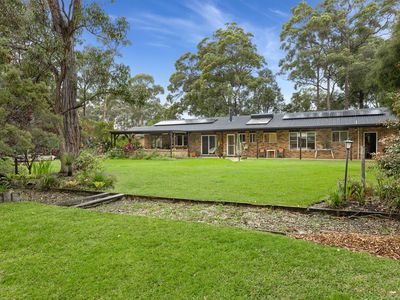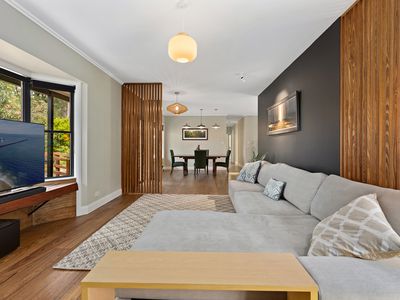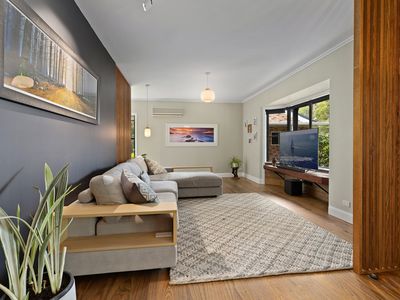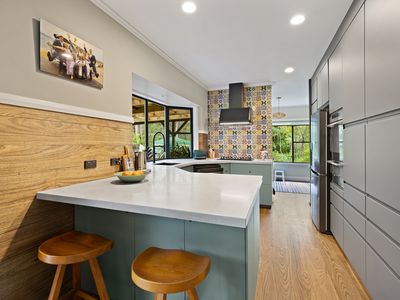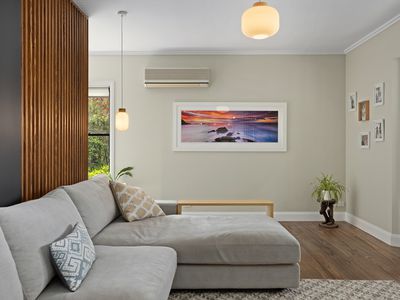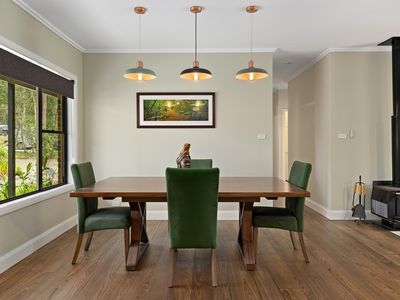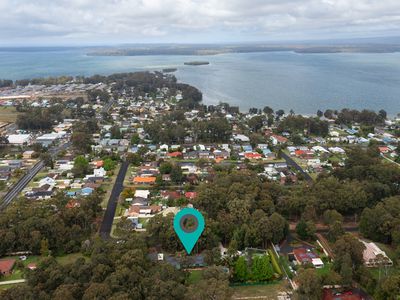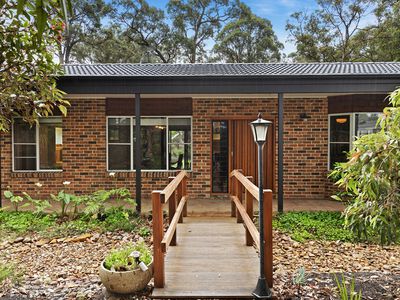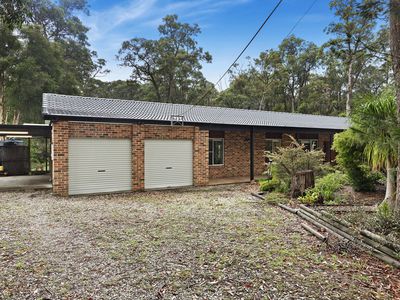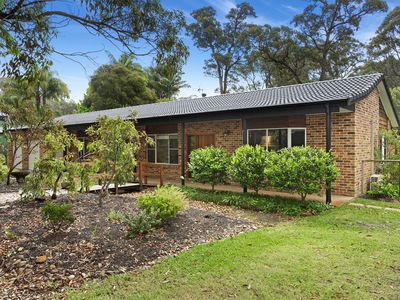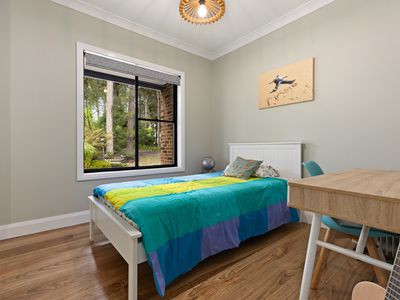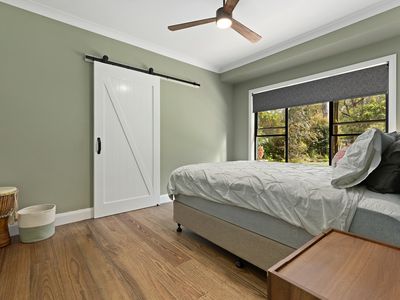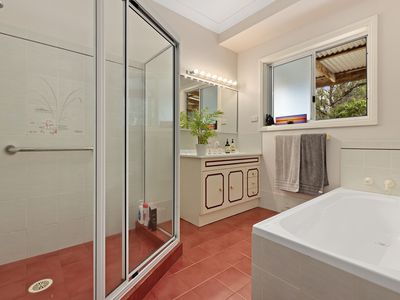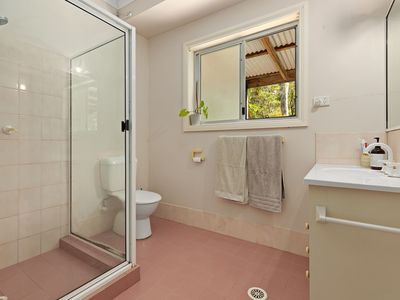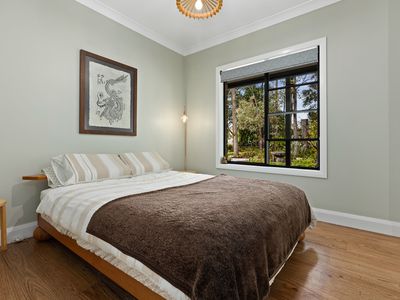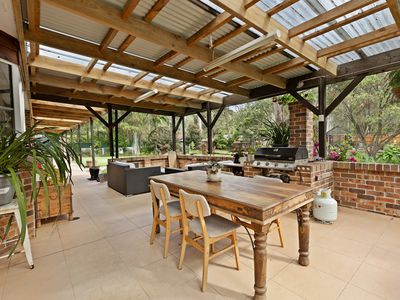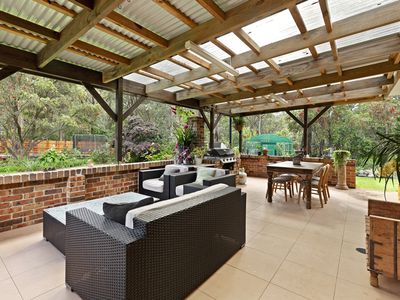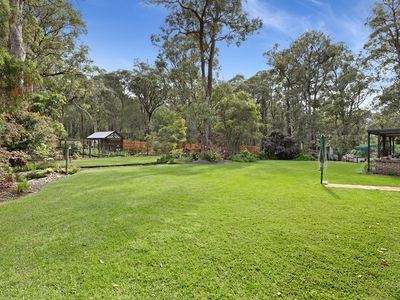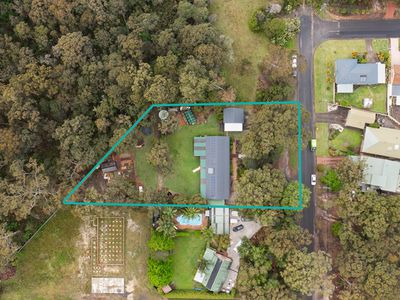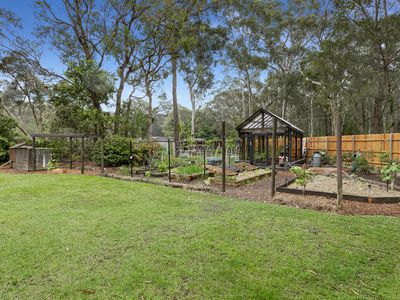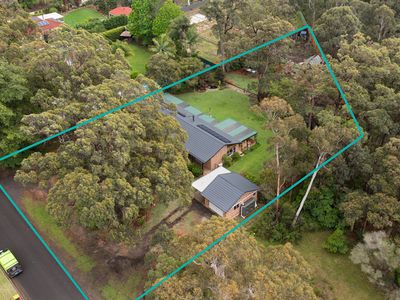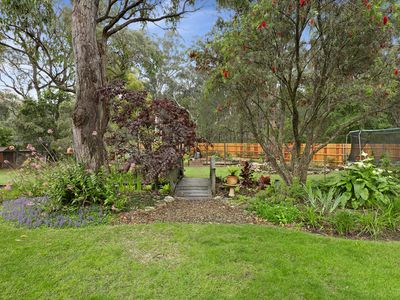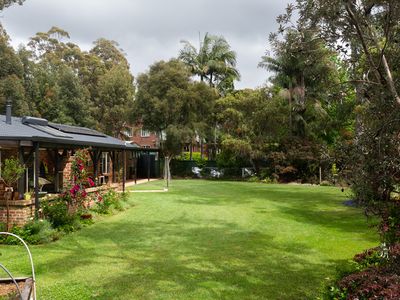Sitting on a huge 2689m2 parcel of land is this brick single-level home with ample space inside and out. Presenting a great opportunity to make this your ideal family home, with ample room for the children to run and play yet still close enough to the local sports oval and shopping at St Georges Basin.
The home has undergone many updates and now awaits its new owner.
Features include:
- 2.7m ceilings
- New Kitchen with stunning Seamless Acrylic Benchtop
- 900mm Gas Cooktop
- New dishwasher
- Insulation in walls and ceiling for added comfort all year round
- Solar hot water and Solar Elec (approx 6.6kw)
- Functioning fireplace in the main living area
- Custom made front door and entrance with a pivot door made from Recycled Black Butt timber
- Split System for all year round comfort
- Timber flooring throughout the majority of the home (Southern Beech stained custom Black)
- Auto blind in the Loungeroom
- Large dining/family room
- Separate formal dining area or home office
- Walk-in robe to the primary bedroom
- Built-in robes to remaining two bedrooms
- Newly built glasshouse or yoga room
- Established vegetable gardens and a small orchid
- Water tanks x 3 with a total storage of approx 30,500L
- Chick Coupes x 2
- New Fencing
- Shade house
- Outdoor entertaining area with BBQ facilities builtin
- Car parking with garaging for 3 cars and Carport for 2 x cars.
- Garden Shed
- Irrigation to orchid and vegetable gardens
- Separate workshop
- Parking for 5 x cars undercover
Approx 2.5 hrs to Sydney and Canberra.
Approx 9 minutes to Vincentia shopping centers and beaches.
Approx 4 minutes to the boat ramp and the Basin's water edge for swimming.
Walk to the water with your Kayak and have a family picnic.
If you are seeking a lifestyle with privacy and tranquility, space to move and surrounded by bush then make this a must to inspect.
Features
Floor Plan
Floorplan 1
