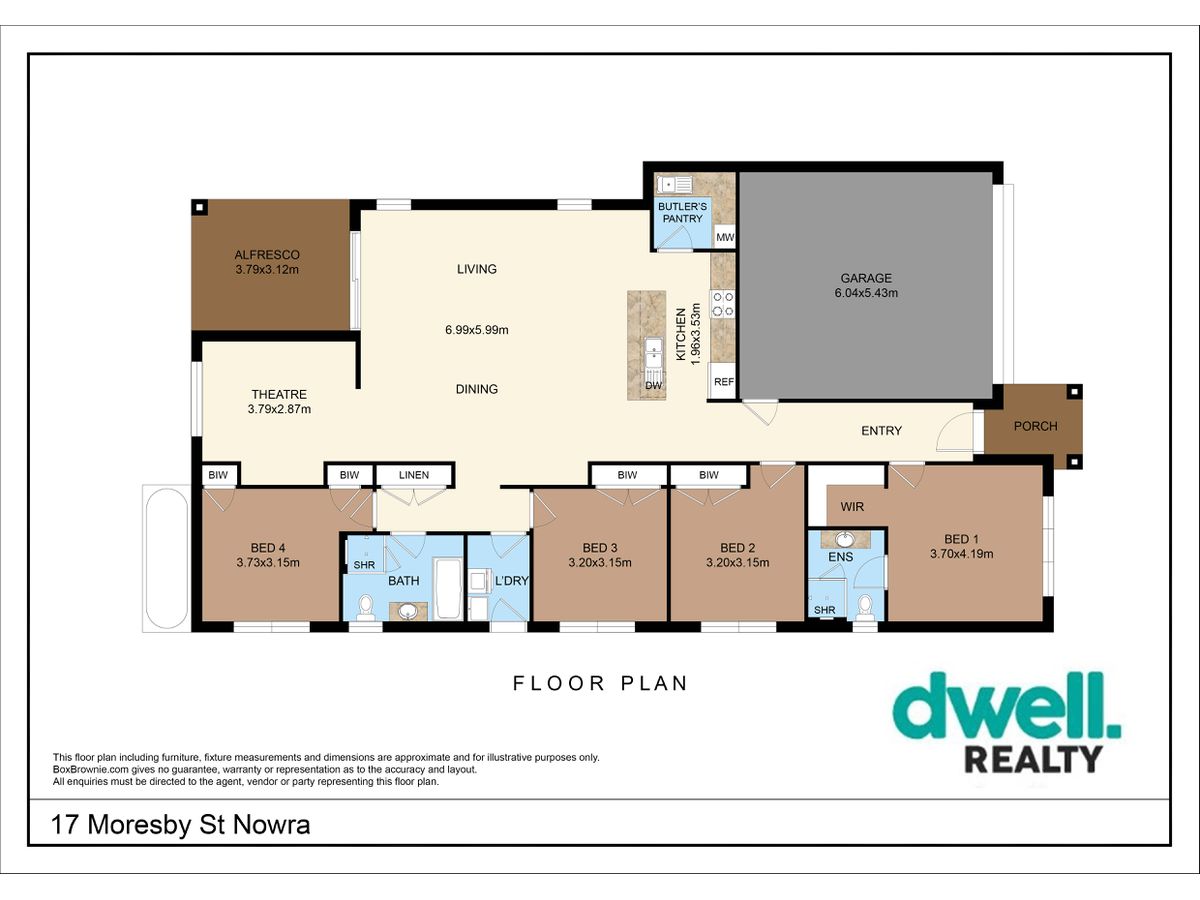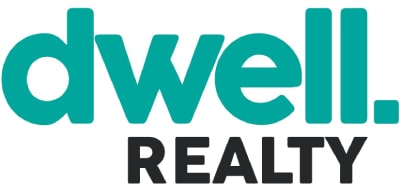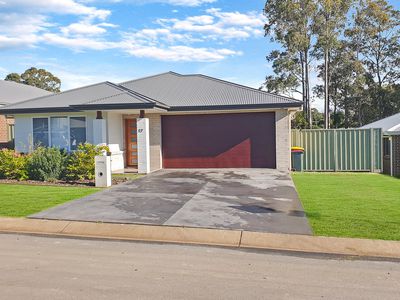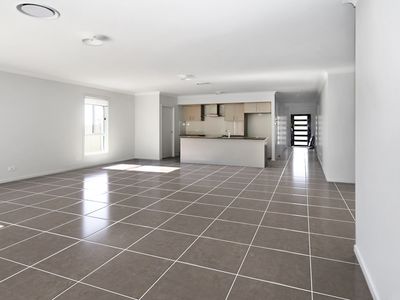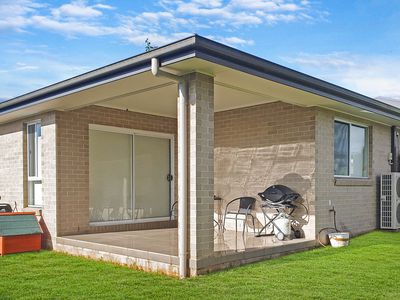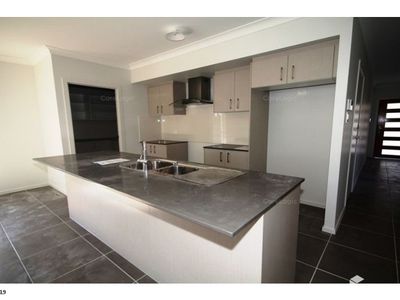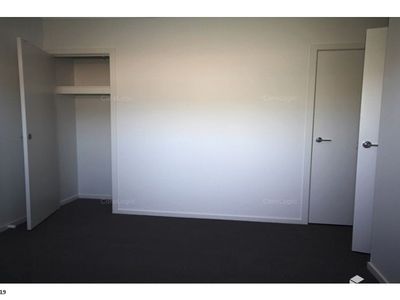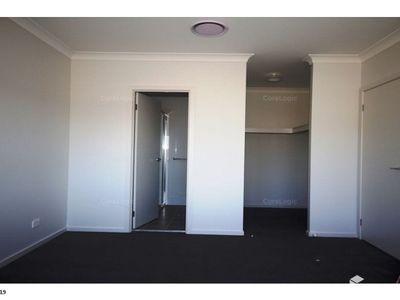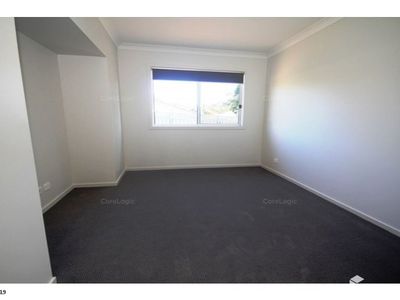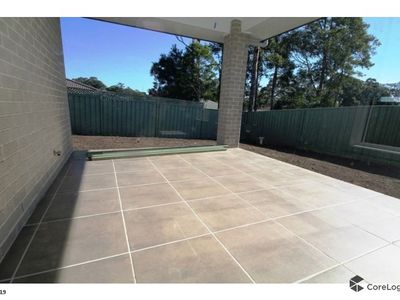The Feel:
Crisp, cool, and contemporary tones envelope this 2-year-old approx. build, located in what is becoming one of Nowra's most popular estates to date. Tiled floors contrast against a muted interior palette, harnessing a relaxed coastal feel with direct sunny northerly. Easterly orientation locking in natural light and sunshine all year. Fully complete and move-in ready, or the tenants would welcome the opportunity to remain in the home - inspect today!
The Facts:
-Built approx 2yrs ago
-Kitchen, meals, and living enjoying the openness on the northerly side
-Gorgeous kitchen with 900mm freestanding oven/cooktop and full butlers pantry
-Stone benchtops complement contrasting cabinetry
-Direct flow to the outdoor alfresco area and backyard
-Media room, offering space and flexibility for growing families
-Stunning master suite with WIR and luxury ensuite bathroom
-3 further BR's, sharing the main bath
-DLUG, sealed driveway, and low maintenance exterior
-Ducted heating and air conditioning acclimate the interior
-Located in a most popular estate, central to all practical assets
-Within easy distance to schools, shopping, child care, and sporting facilities (approx. 1.2km to sporting facilities, 1.5 km to a shopping center)
-Currently tenanted although the tenant is now on a week to week basis lease. Currently leased at $520 p/w.
The Owner Loves:
“Our home prioritises space and function for families to enjoy on one level, with easy flow to the outdoor areas for entertainment and play plus the side access. Understandably why this estate is so popular - it is so friendly, quiet and within easy reach to everything needed.”
*All information offered by dwell Realty is provided in good faith. It is derived from sources believed to be accurate and current as at the date of publication and as such dwell Realty simply passes this information on. Use of such material is at your sole risk. Prospective purchasers are advised to make their own inquiries with respect to the information that is passed on. dwell Realty will not be liable for any loss resulting from any action or decision by you in reliance on the information.
Features
Floor Plan
Floorplan 1
