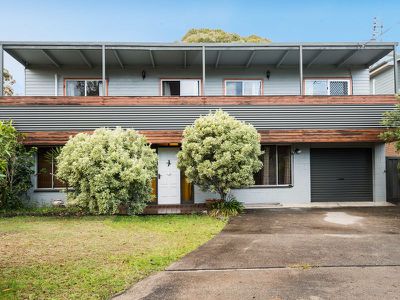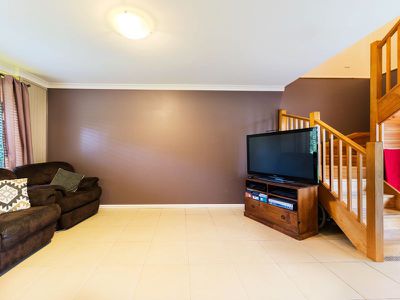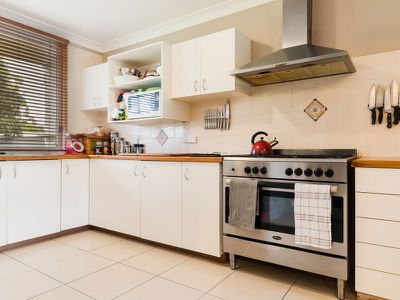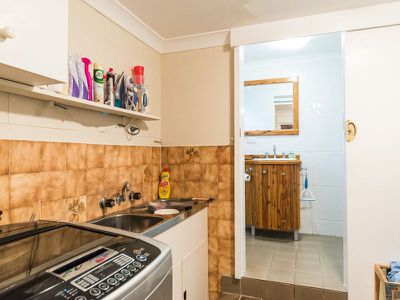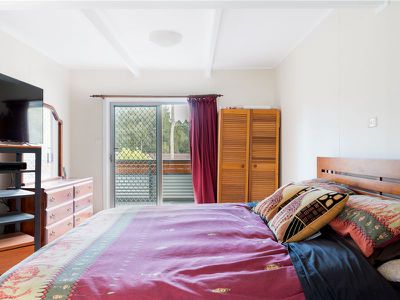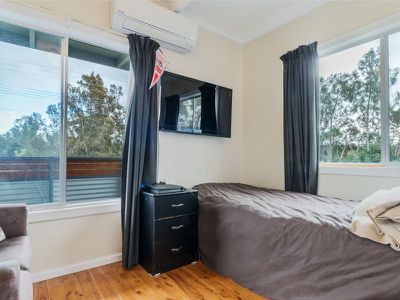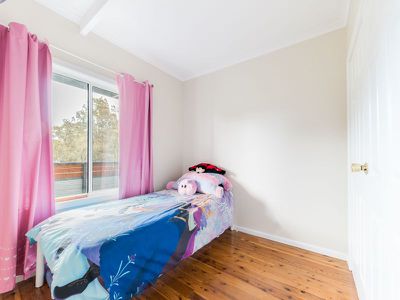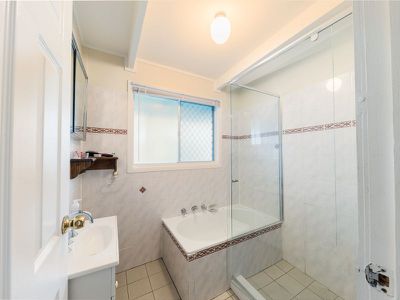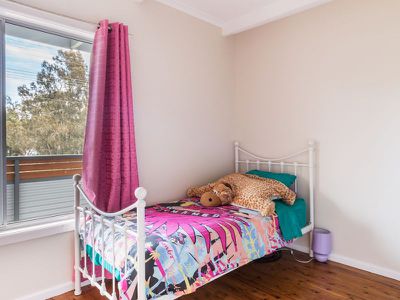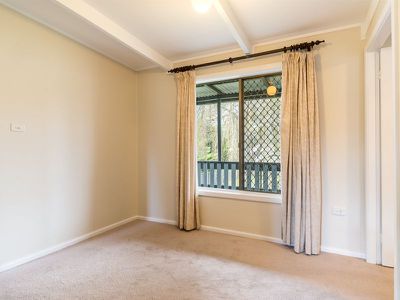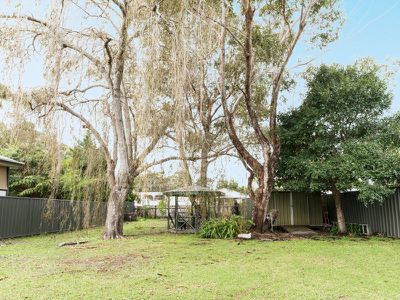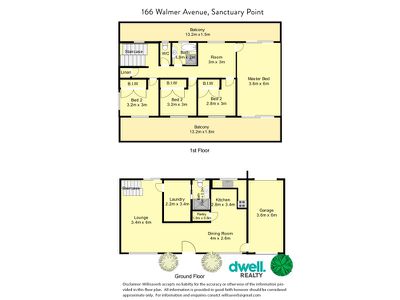This deceptively large, well presented, residence located in a very sort after and lovely pocket of Sanctuary Point will be sure to delight around every corner.
The home, placed on 765 sqm approx. and set over two levels with partial views out to the Bay and Basin from the second storey at the front, utilises the space so well and ensures room for the larger families.
Downstairs the property comprises the first large living zone with floor tiles and large split system adjacent to the designated dining zone.
The kitchen features recently new cabinetry with large gas cook-top, additional single cook top, under bench oven, walk in pantry, oversized refrigerator space, double sink and dishwasher.
The laundry is conveniently located off the large living area as well as the second bathroom for downstairs convenience.
The family bathroom offers a sumptuous deep bath, vanity, shower and separate toilet.
Timber stairs lead up to the second level.
The carpeted main bedroom located at the rear of the upstairs floor offers entry to an oversized balcony both front and back, entry to the main bedroom through the parents retreat or study nook. Here a private section for either the parents retreat, sitting area, office space or child's play area or just a second living zone. The large balcony offers views to the yard and beyond with sliding door that opens bringing the outside in.
The second and third bedroom both with built in robes plus access to the second bathroom which features a shower, vanity, tastic light and separate toilet.
Window furnishings and light fittings feature throughout the home and provide privacy come night time and ample light.
Outdoor highlights include a single garage with internal access, mostly new boundary fences, garden sheds, East facing yard with a stunning willow tree just adding a bit of difference to the rear yard and giving the octagonal pergola spectacular shade during summer, guaranteeing privacy and room to move as well as uninterrupted vistas. What a lovely surprise packet!

