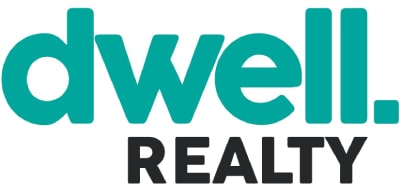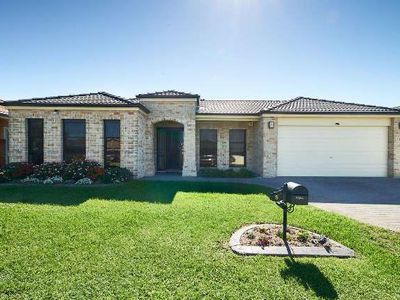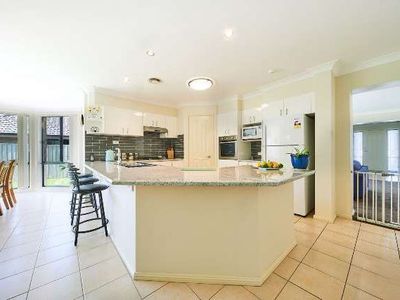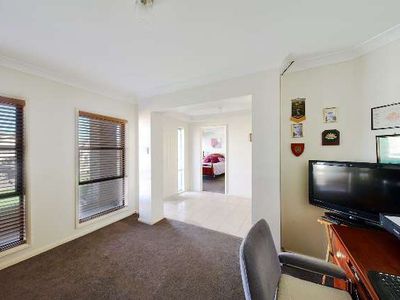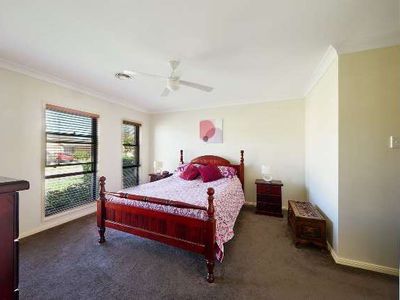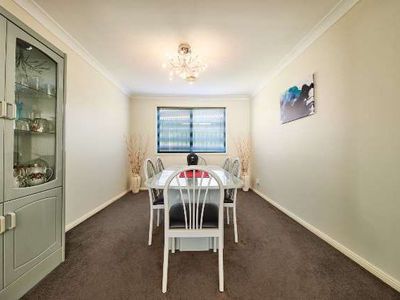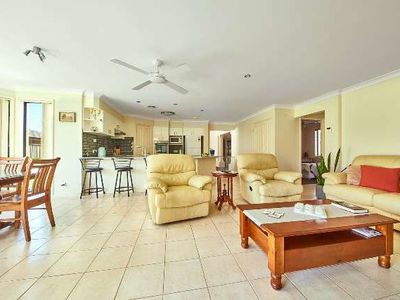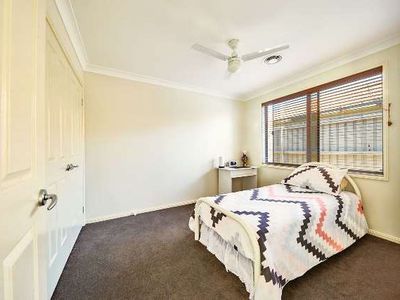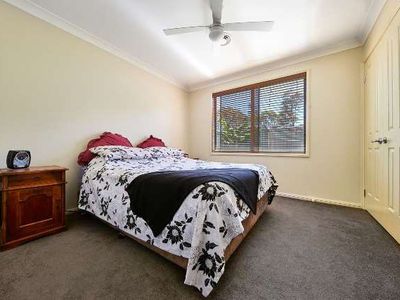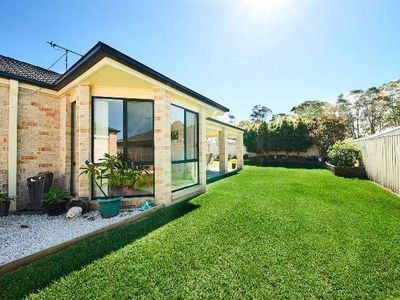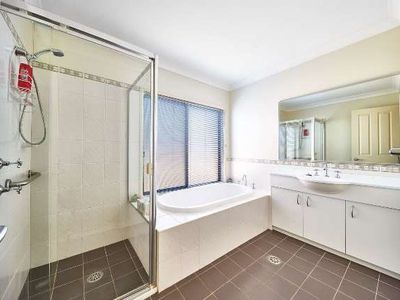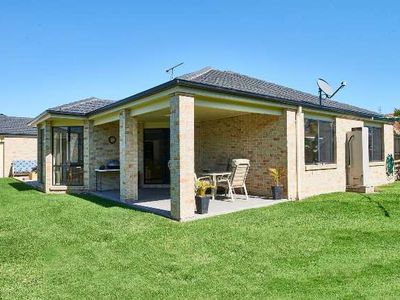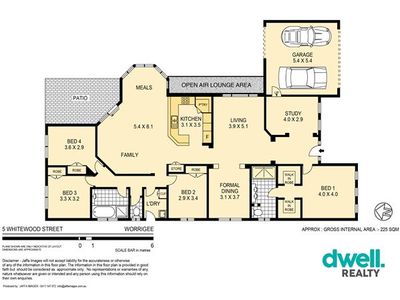This family friendly floorplan is a highlight of this beautiful home and with the light filled open plan living, kitchen and dining spaces. The inside living spaces open onto a deck area and spacious lawn, this is the perfect family entertainer.
- With a wide frontage, this beautifully finished home sits on a 629sqm block.
- Three generous bedrooms all with large BIRs plus large masterbedroom
- Large master BR with ensuite, shower niche and double vanity.
- Separate family bathroom featuring a deep bath and tiled shower with special non slip tile coating
- Entertaining is easy with the open plan living zone flowing out to the alfresco
- Neat study large enough for the 5th bedroom
- Ample kitchen storage with large pantry
- Stainless steel appliances including, rangehood gas top cooker
- Carpeted theatre room/formal dining off the living/dining area providing a place to relax
- Large laundry with excellent storage and direct access to garden
- Remote double lock-up garage offers secure parking and features internal & garden access
- Neutral modern colour palette throughout
- Ducted heating and cooling, providing all year comfort
- Neat established back garden with luscious lawn and garden shed
- Life will be bliss with the walking trails and park a short stroll from your front door
- Desirable proximity to Nowra town centre, providing you with all of your essentials
- The nearby medical centre and under construction new shopping centre is conveniently close
- Only 8 mins to the CBD & 15 mins to the coast and Beaches
- This fresh family home is at the heart of it all!
