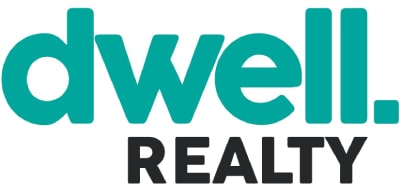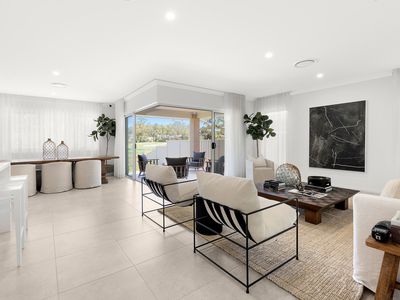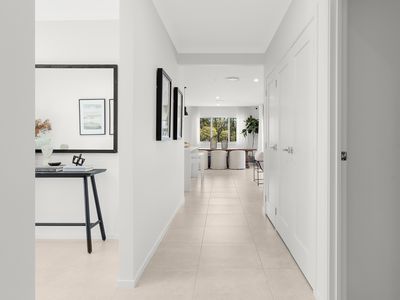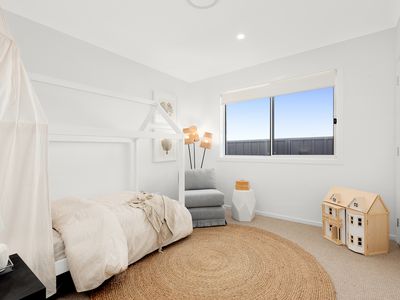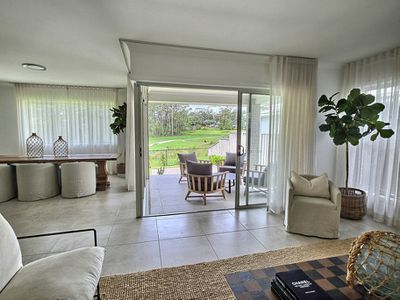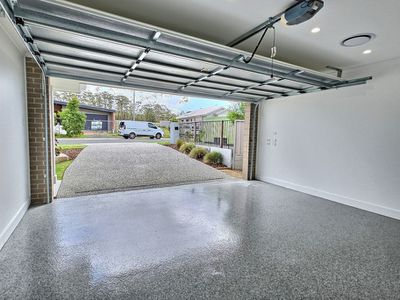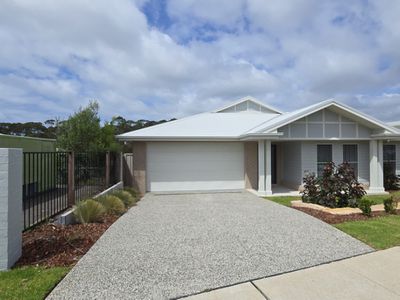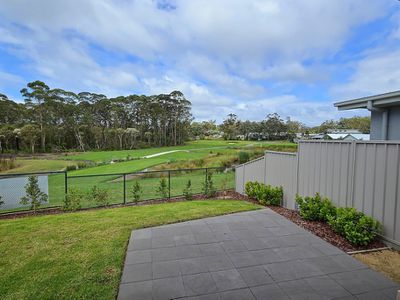Free GOLD membership for 12 months to the Sussex Inlet Golf Club which is just at your back door.
Welcome to 10 Birkdale Circuit, a beautifully designed family home located in the picturesque suburb of Sussex Inlet and on the golf course. This spacious and modern property offers the perfect combination of style, comfort, and functionality. With 4 bedrooms, 1 ensuite to primary bedroom, and 3 toilets, this home provides ample space for the whole family to enjoy.
This home is brand new and is stacked with upgrades which are far too many to mention. Seeing is believing.
This is far more than just the standard home build that you get. This home has everything you wish you could have. Guess what! you now can.
You will need to come and view this masterpiece of a home. Your friends and family may have just built but you will outshine them by far with this fully stacked home.
Luxurious Living Spaces
Step inside and be greeted by the light-filled open plan living area, perfect for entertaining guests or simply relaxing with your loved ones. The modern kitchen features high-quality appliances, ample storage space, and a breakfast bar, making it a chef's dream. The adjoining dining area opens up to a covered outdoor entertaining area, creating a seamless flow between indoor and outdoor living.
Tranquil Retreat
Escape to the primary bedroom, complete with a private ensuite and walk-in wardrobe. The remaining three bedrooms are generously sized and offer built-in wardrobes, providing plenty of storage space for the whole family. The well-appointed main bathroom features a bathtub and a separate shower, perfect for unwinding after a long day.
Outdoor Oasis
The outdoor area is a true oasis, featuring a spacious backyard with a manicured lawn, perfect for kids and pets to play. The covered entertaining area is ideal for hosting barbecues or enjoying a morning coffee while taking in the peaceful surroundings. With a double garage and additional off-street parking, there is plenty of room for all your vehicles and storage needs.
Perfect Location
Situated in a quiet and family-friendly neighborhood, this home is conveniently located close to schools, parks, shops, and public transport. Enjoy the relaxed coastal lifestyle that Sussex Inlet has to offer, with pristine beaches, waterways, and national parks just moments away.
Don't miss out on the opportunity to make this stunning family home yours. Contact us today to arrange a private inspection and start living the dream at 10 Birkdale Circuit, Sussex Inlet.
Few additional features
6.6kw solar
40mm stone benchtops
LED lights throughout
Fujitsu 14kw ducted heat/cool system
Media room
Theatre room
Bring the outside in, with bi-folds to the outdoor alfresco area
PLUS MORE - You must come to see the additional extras
Disclaimer: *All information offered by dwell Realty is provided in good faith. It is derived from sources believed to be accurate and current as at the date of publication and as such dwell Realty simply pass this information on. Use of such material is at your sole risk. Prospective purchasers are advised to make their own inquiries with respect to the information that is passed on dwell Realty will not be liable for any loss resulting from any action or decision by you in reliance on the information.
Features
Floor Plan
Floorplan 1

