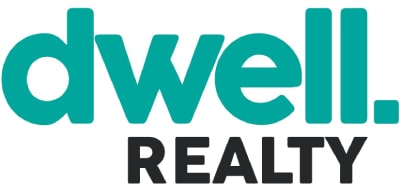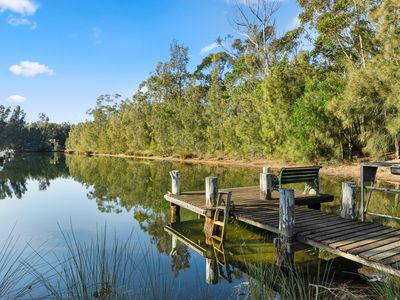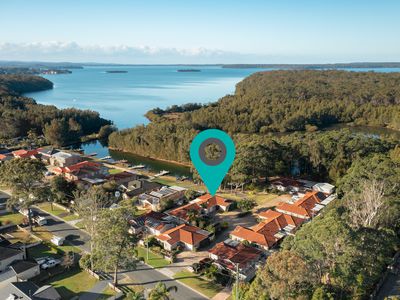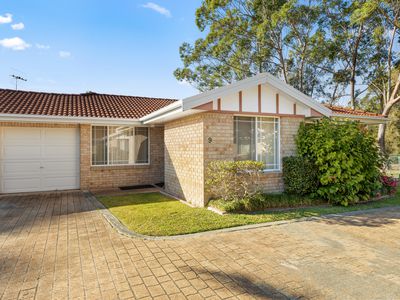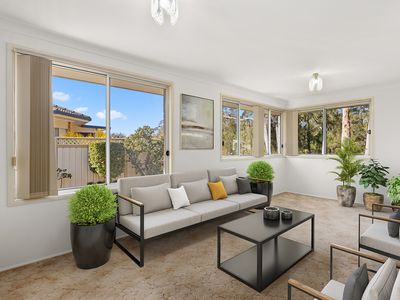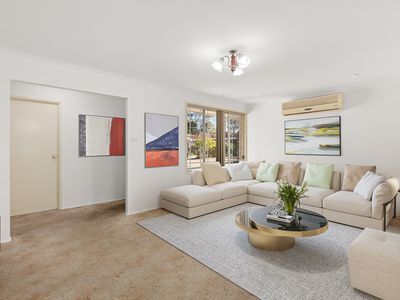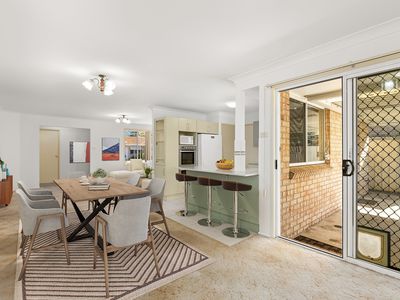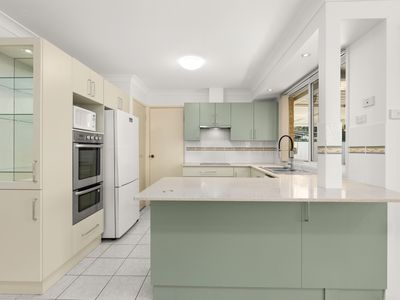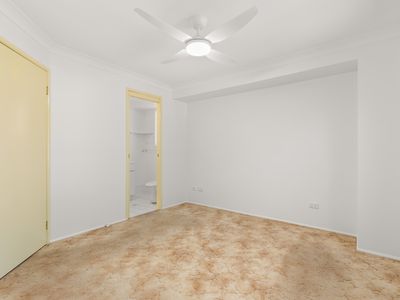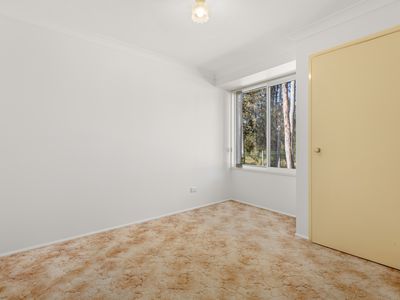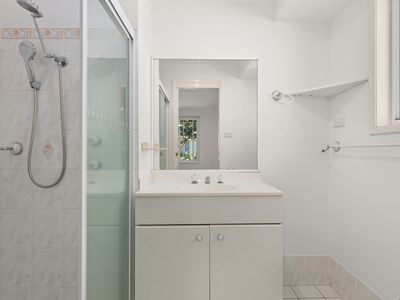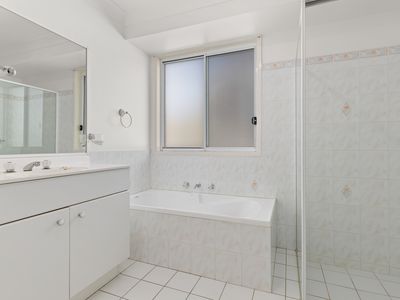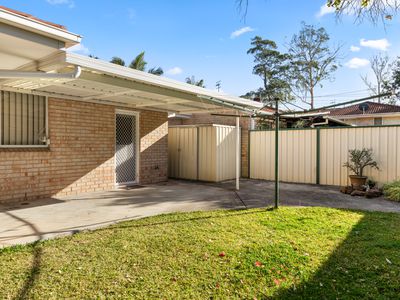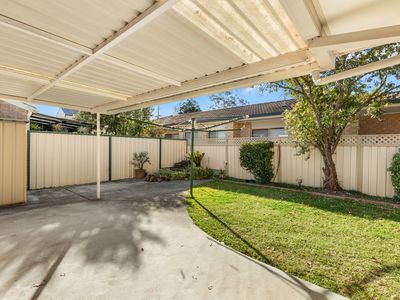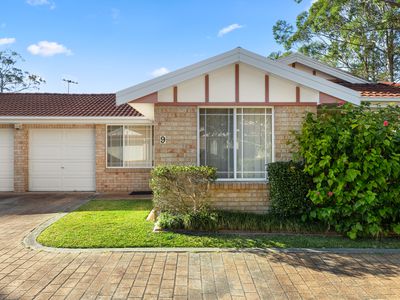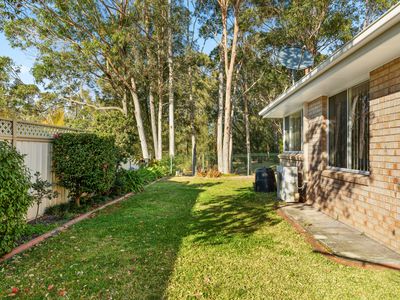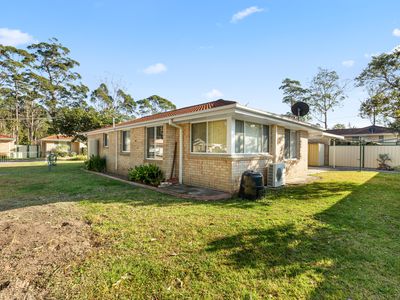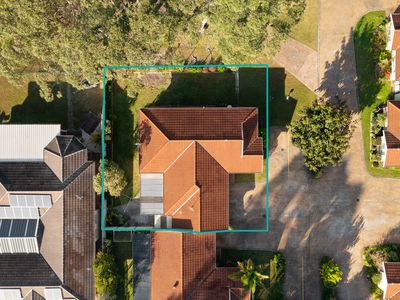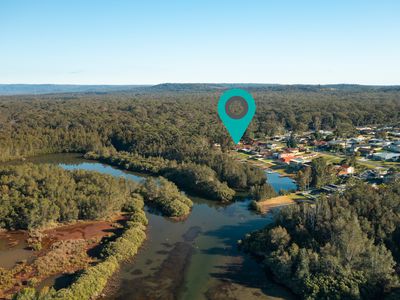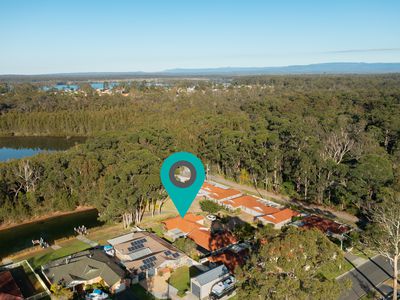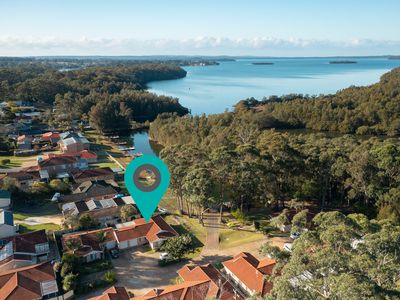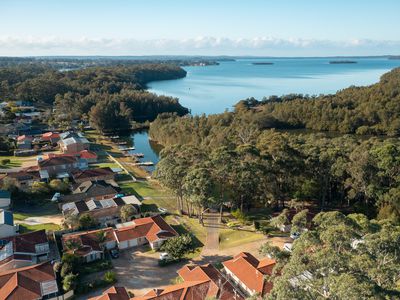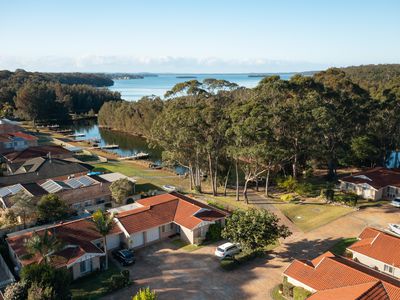Welcome to Team Dwell's stunning waterfront property at 9/2-6 Panorama Rd, St Georges Basin, where quality living meets serene waterside bliss. This exceptional 3-bedroom, 2-bathroom villa with a double remote garage offers an ideal blend of entertainment, comfort, and convenience, all set against a backdrop of breathtaking natural beauty. It's situated on a generous 447m2 approx. parcel of land.
Here's what this fantastic property has to offer:
Easy boat ramp access
A spacious double remote garage
Convenient side yard access
Three generously sized bedrooms
Multiple inviting living areas
An outdoor entertainment space
Mesmerizing water views
Peaceful and quiet surroundings
A well-equipped modern kitchen
Close proximity to essential amenities
Abundant storage options
As you step inside, you'll discover a spacious and well-designed family home. Two of the bedrooms are queen-sized and one of them features a built-in wardrobe, ensuring you have ample storage space for all your needs. The family bathroom is perfect for unwinding with a relaxing bath, while the primary bedroom is a true retreat with its ceiling fan and en-suite, providing a private space for relaxation and rejuvenation.
The kitchen is a chef's dream, equipped with stainless steel appliances, an electric cooktop, and an electric oven. The double sink and dishwasher make everyday tasks a breeze. Enjoy the sunroom or second lounge area with stunning water views, as the canal leads to the expansive St Georges Basin deep waterway. With built-in robes in two of the bedrooms, your belongings will be neatly organized, promoting a clutter-free lifestyle. Internal access from the double garage with remote access adds to the convenience.
Step outside into the backyard oasis, where entertaining family and friends is effortless in the spacious outdoor alfresco area. Whether you're hosting an event or simply enjoying a peaceful evening under the stars, this space is designed for creating lasting memories. Outdoor living is taken to the next level with a fully fenced, grassy yard, adorned with lush greenery and a stunning water feature, creating a vibrant and well-maintained street appeal. At the rear, the lush lawn overlooks the water's edge and a private boat ramp.
Comfort and storage are top priorities in this home, with a split system ensuring year-round comfort, keeping you cool in summer and warm in winter. There's even a secure parking area for a van or boat, allowing you to explore the nearby waterways at your leisure or hit the road whenever you please. You can access the beautiful Basin via the canal at your back door, using the private boat ramp shared only with local residents in the complex.
Please note that this villa is part of a strata complex, so you'll need to seek permission for any additional building changes.
Don't miss out on the chance to make 9/2-6 Panorama Road your own. Embrace a lifestyle of relaxed waterfront living, surrounded by the beauty of nature and the tranquility of the canal. Your dream home awaits!
Features
Floor Plan
Floorplan 1

